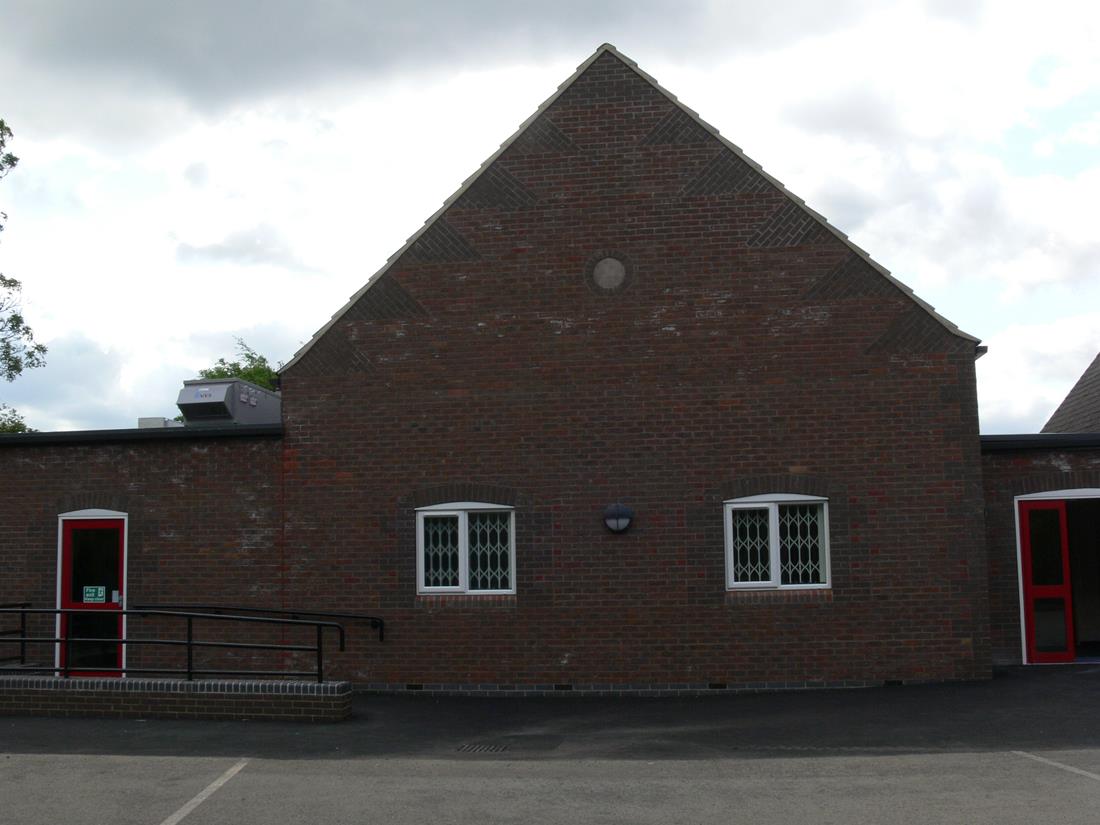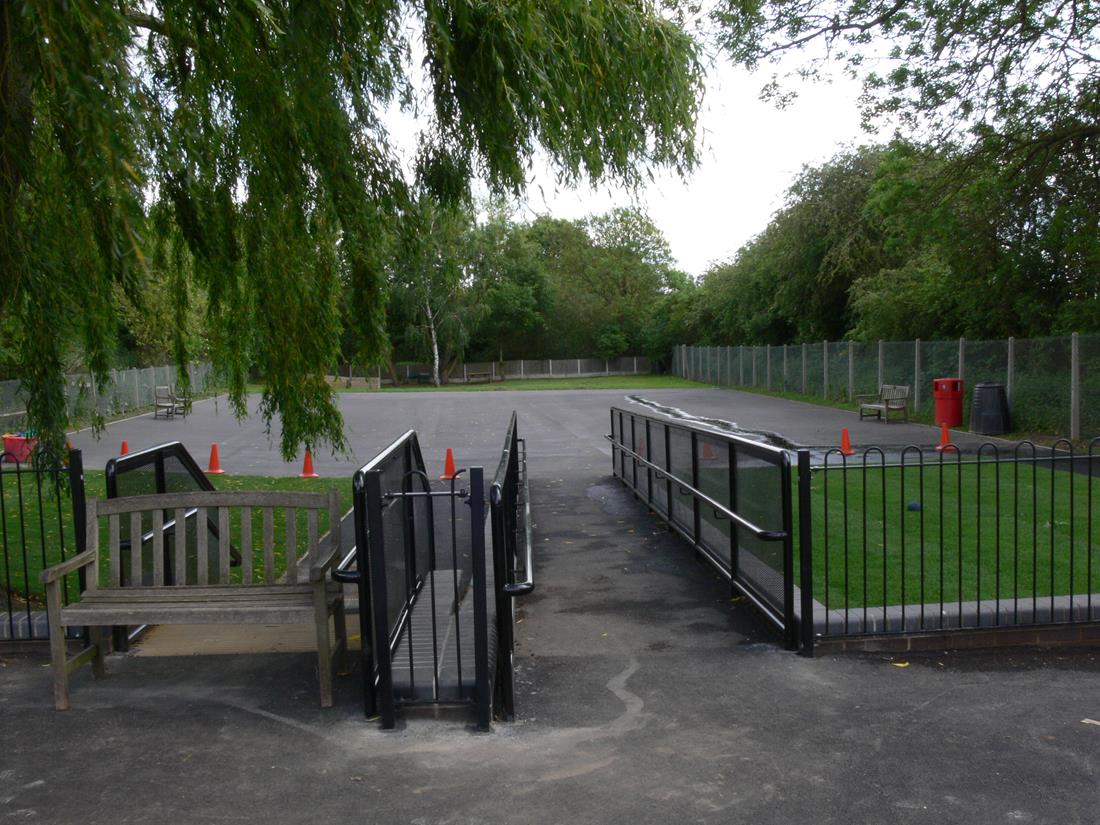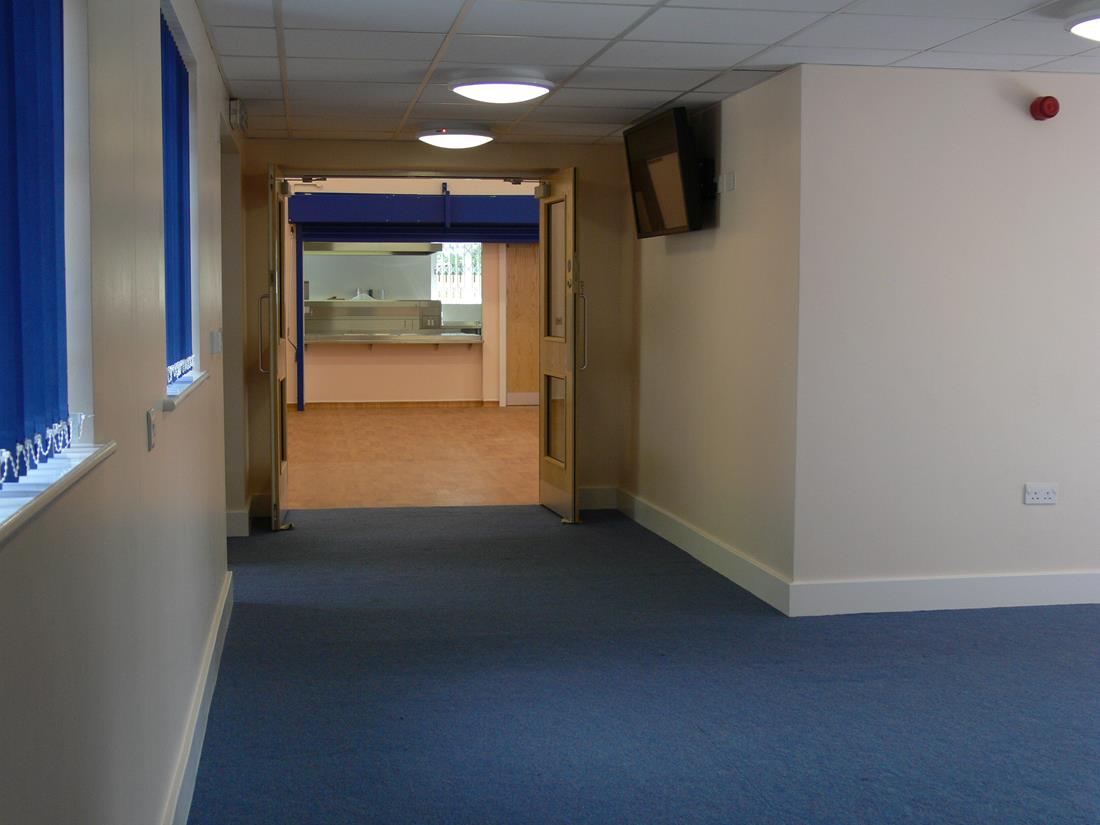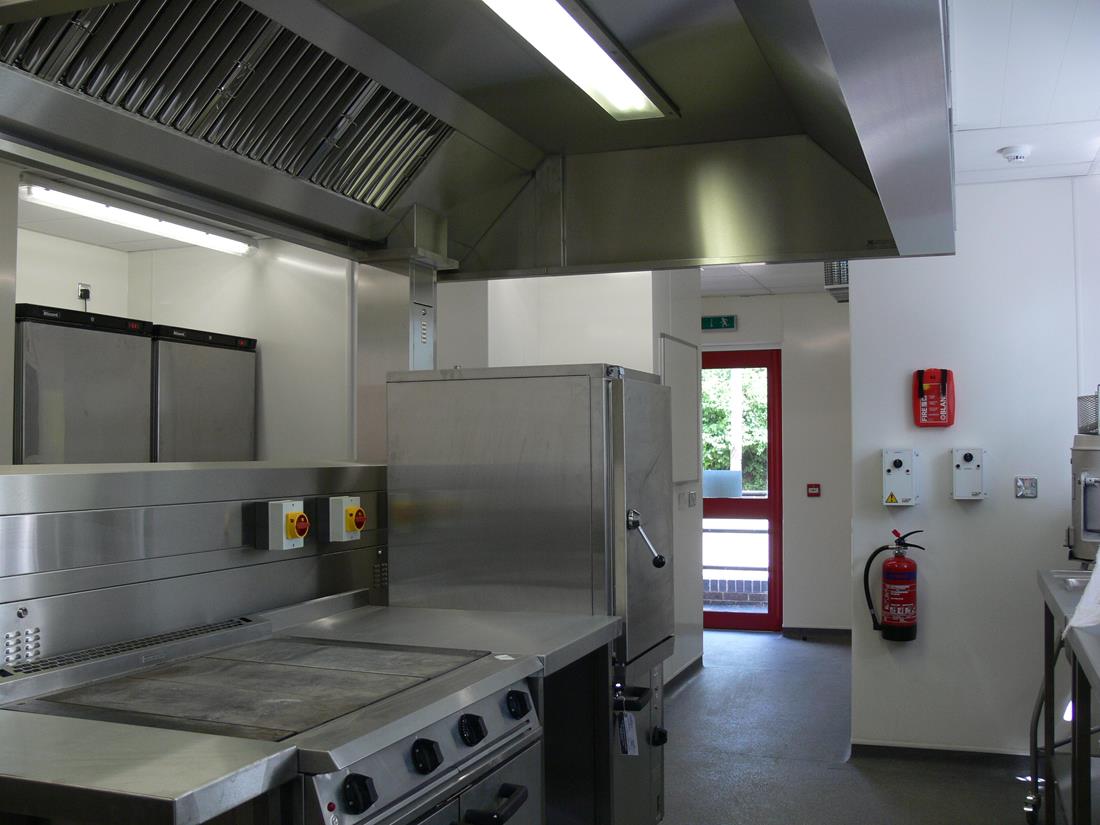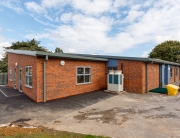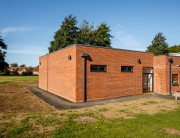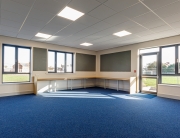Client: North Lincolnshire Council
Value: £750,000
Architect: North Lincolnshire Council
GS Kelsey: Principal Contractor
Contracts Manager: Andrew Kelsey
Site Managers: John Dawson
Quantity Surveyor: Matthew Robinson
The project consisted of two phases. The first phase were alteration of the hall to create a classroom for the under 5’s who would be relocated from the HORSA building which was due to be demolished. The second phase was the demolition of the HORSA building and piled foundations for the new hall/dining room and kitchen. The new hall is a high ceilinged building pitched roof building with the same proportions as the existing school. Construction is conventional brick and block with a pitched tile roof and link corridor to the main school. Heating in the hall is by underfloor heating and radiators in store rooms and the kitchen supplied from a new plant room.
Externally a new playground was created from the grassed area at the rear of the school and a fenced play area with a canopy and safety play surface was provided for the under 5’s outside their classroom door.

