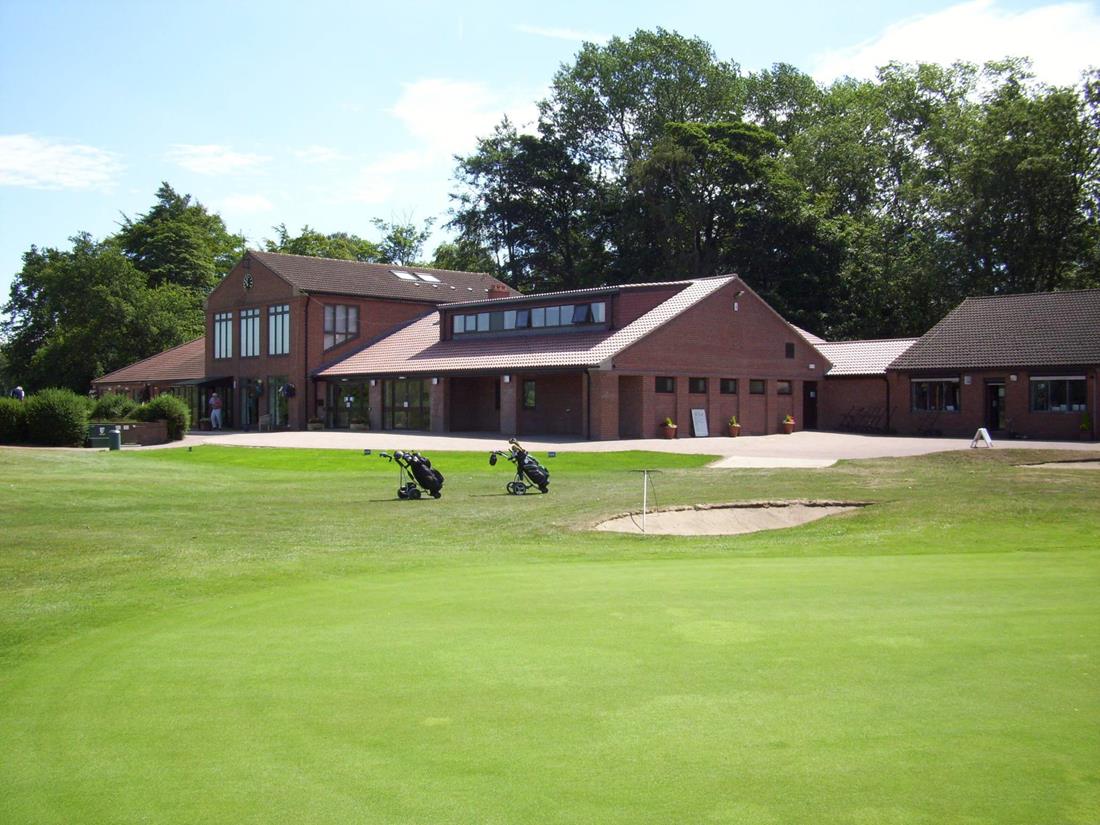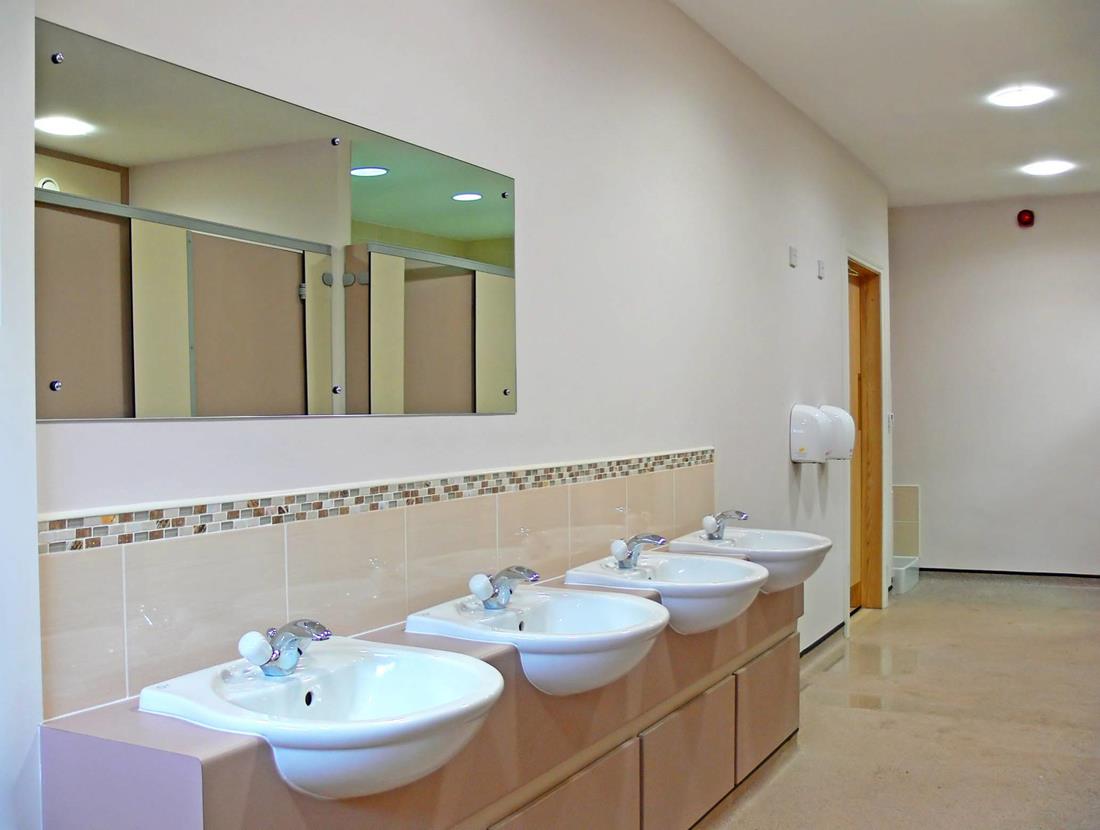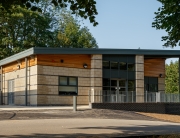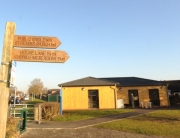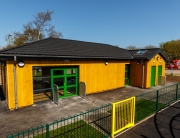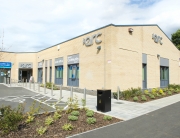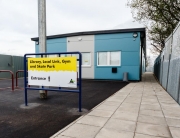Client: Elsham Golf Club
Value: £400,000
Architect: CR Parrott Consultants Ltd
GS Kelsey: Principal Contractor
Contracts Manager: Andrew Kelsey
Site Managers: John Dawson
Quantity Surveyor: Matthew Robinson
The clubhouse had been severely damaged by fire and had been demolished down to the foundations. The exiting block and beam flooring had been salvaged and was in the main reused in the new construction.
The new clubhouse comprises of a male and female changing / locker room both with showers and toilets. In the main entrance a grand central staircase provides access to offices and meeting rooms on the first floor and provides a display area for the clubs trophies and boards.
The building is conventional brick and block construction and follows the design of the main club building which it attaches to. The incorporation of the sledge roof provides space for the offices and meeting rooms on the first floor. Heating is provided by underfloor heating in the changing rooms and showers and radiators on the first floor. The previous plant room was altered to accommodate the new boiler and electrics.

